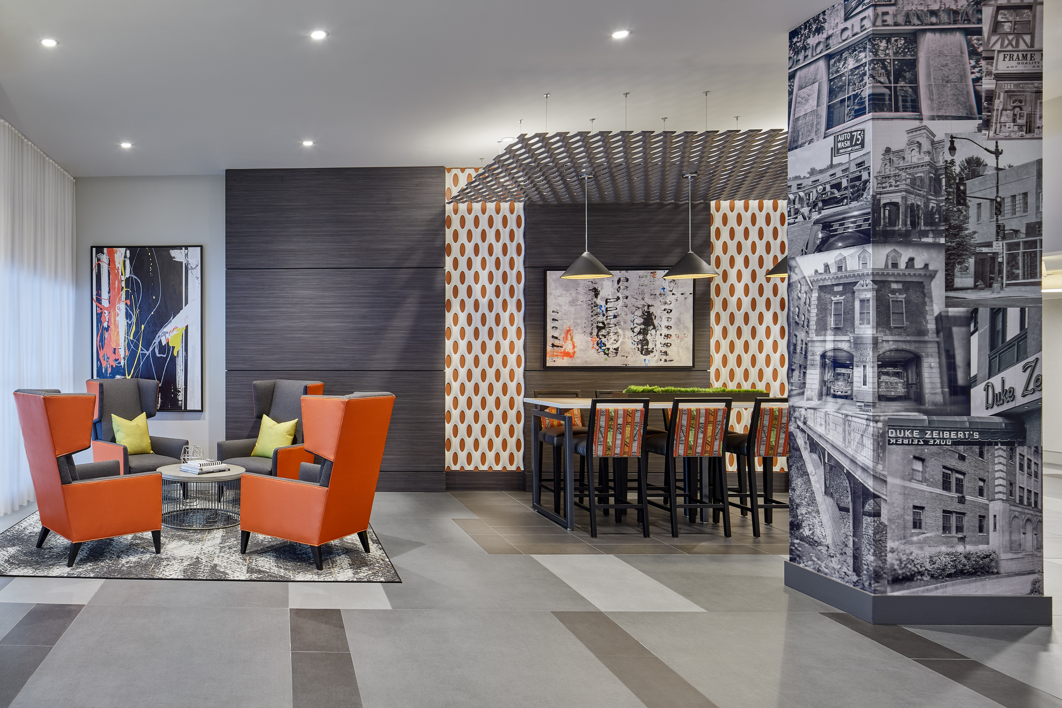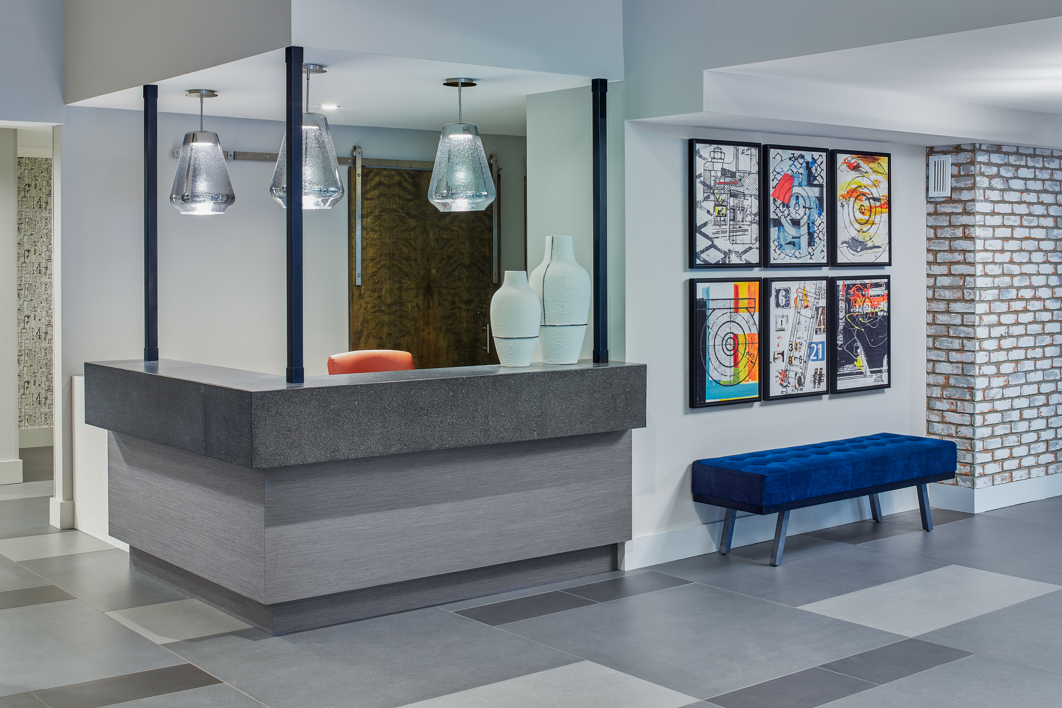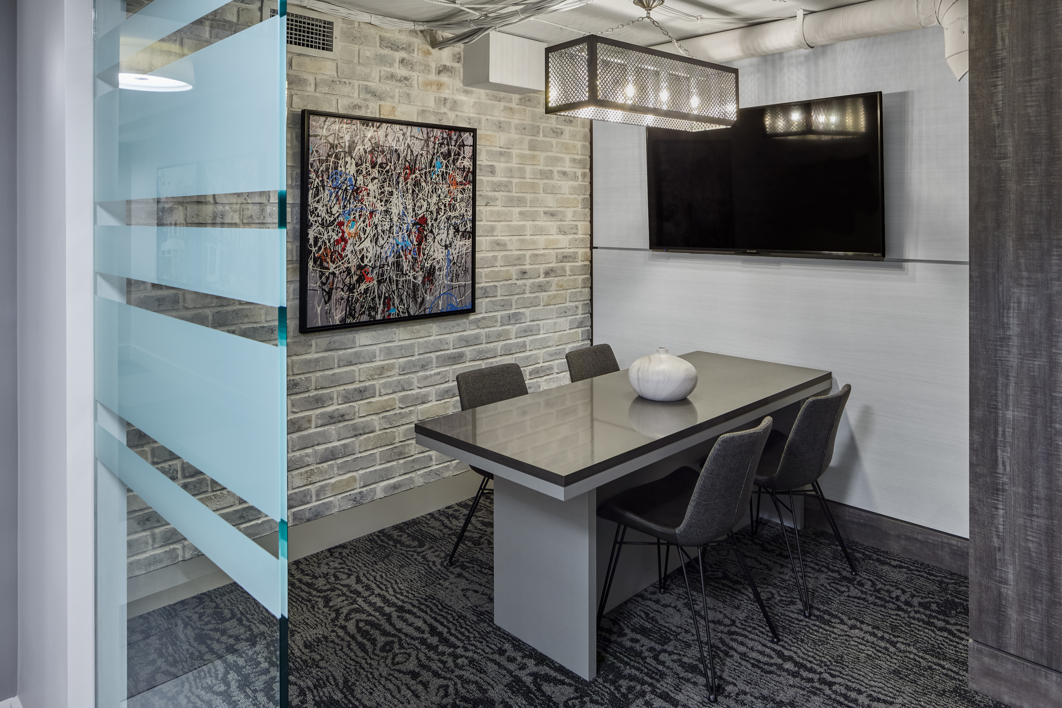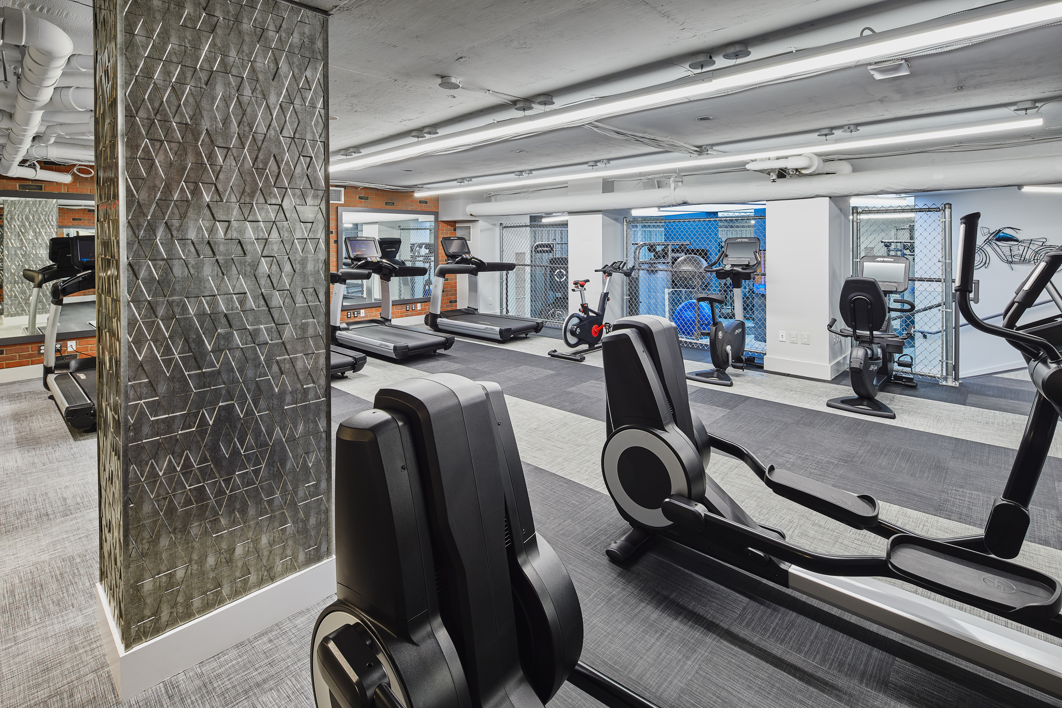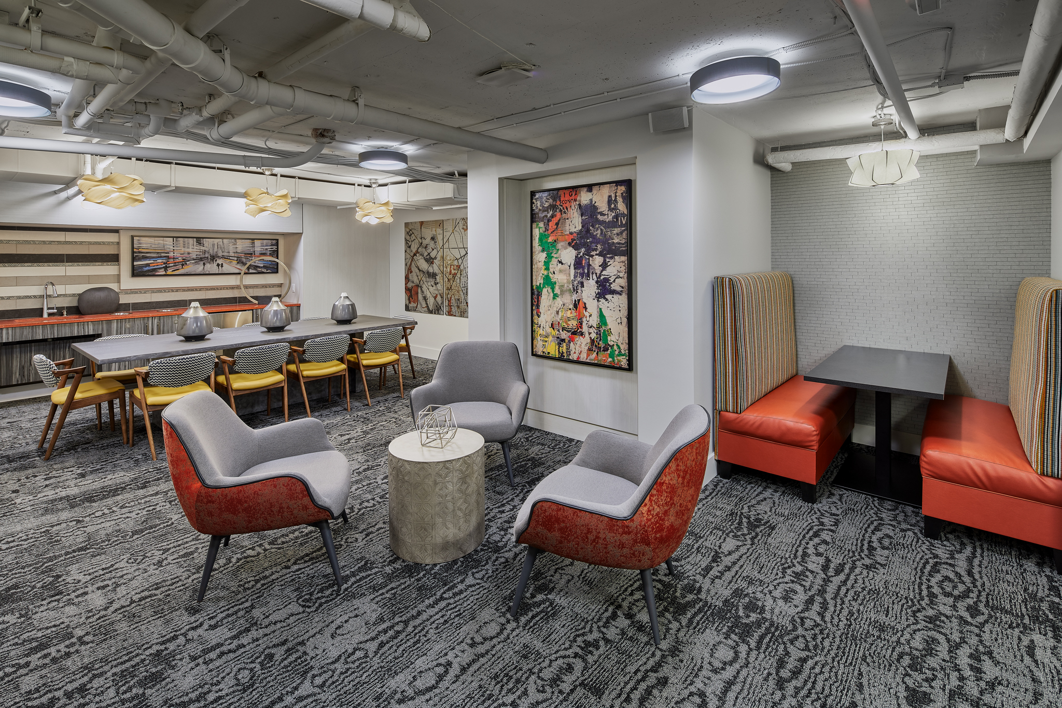Connecticut Heights
Connecticut Heights is an older apartment building comprised of several buildings. The brick exterior and façade create an old world architectural elements an details. The first floor interior at building 4850 was designed to celebrate some of those exterior features an capture the history of Connecticut Avenue in Washington, DC. Brick panels faux finished to an old world, aged look will hang on walls throughout, while black and white vintage photos of Connecticut Avenue are displayed on feature walls. The front lobby structural column is also wrapped with vintage photos for a unique collage effect.
The design and finish palette features cool and warm shades of grays as well as off-whites with pops of brick/rust red. This mainly neutral background allows the accents of deep orange-red, golden yellow and royal blue in the fabrics and art to pop and create interest. All finishes and fabrics are durable, code compliant and commercially rated.
Completely new amenity spaces were created in the first floor renovation for its residents to make use of on a daily basis. The enlarged lobby now incorporates multiple lounge seating areas, including a gathering bar table with stools. Residents can work in the new conference room, complete with a smart TV and glass magnetic wall board. The new library/business center features a wet bar with multiple seating options, including booths, private work stations and a long gathering table. The existing fitness center was enlarged and designed to be state-of-the-art commercial fitness center.
